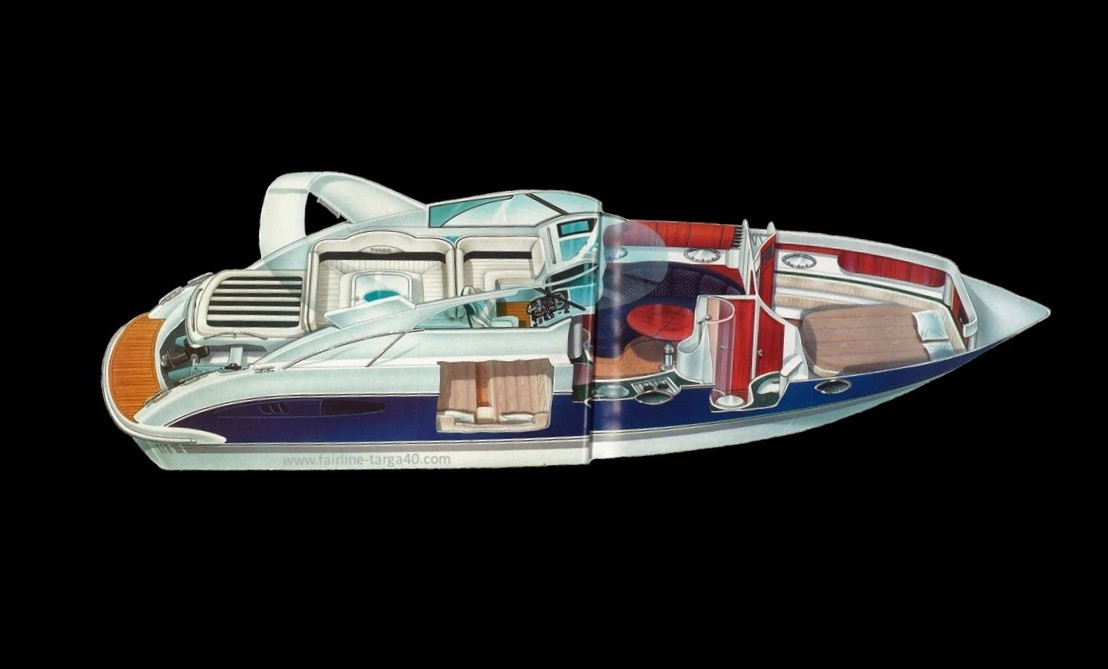This page covers the usual layout but scroll down for the more interesting aspects and the hidden features you’ll only real see once you own a T40 and missed by reviewers and the brokerage write ups.
- COCKPIT
- LOWER DECK
- FOREDECK
- STERN/GARAGE
- OPTIONS/EXTRAS
- HIDDEN FEATURES
This advert link is of a ‘sold’ boat but has a vast gallery of excellent quality pictures.
This advert link allows a 360 tour (scroll under main picture to see option)
Cockpit: Helm seat; Navigator L-shaped seating; Table and U-shaped seating; Wetbar; Sunpad and stowage locker



The galley and saloon is airy and offers a decent level of facilities with a big fridge, gas/electric combi-microwave oven and two ring gas/electric hob. General storage is very good and includes a massive hatch in the saloon walkway floor and storage under the four sofa seats. The C-shaped dinette opposite easily seats four and can be converted to an extra berth(s) with the infill; one person is fine but two just isn’t realistic.

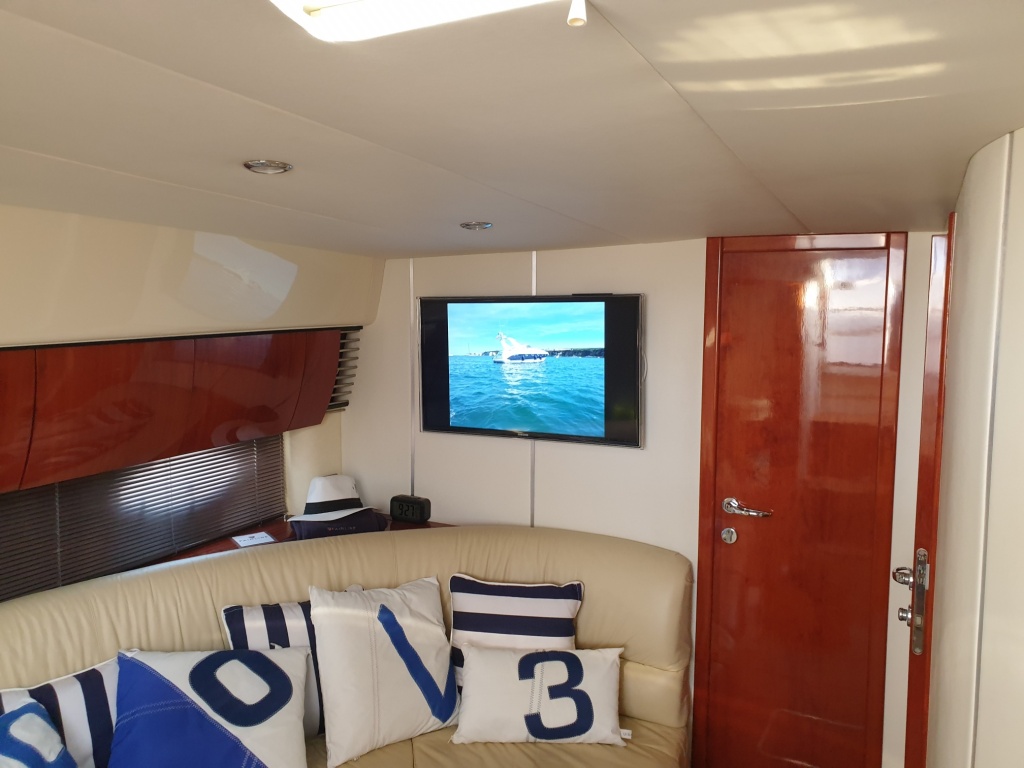
The forward master cabin has good headroom around the double berth with jack and jill en-suite access to the single head which is shared with saloon. Storage is peppered throughout with the port-side wardrobe, under bed areas, air-craft style cupboards and neat recesses within the side-panels.
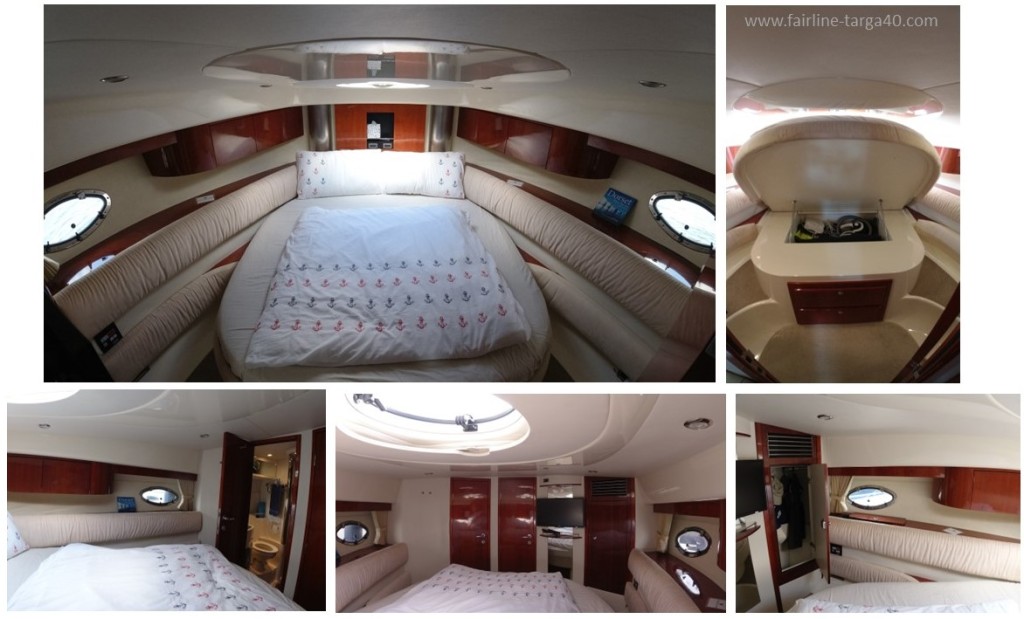
The head is very workable albeit compact and Fairline’s rotating circular shower door does a reasonable job of not making it a wet room.
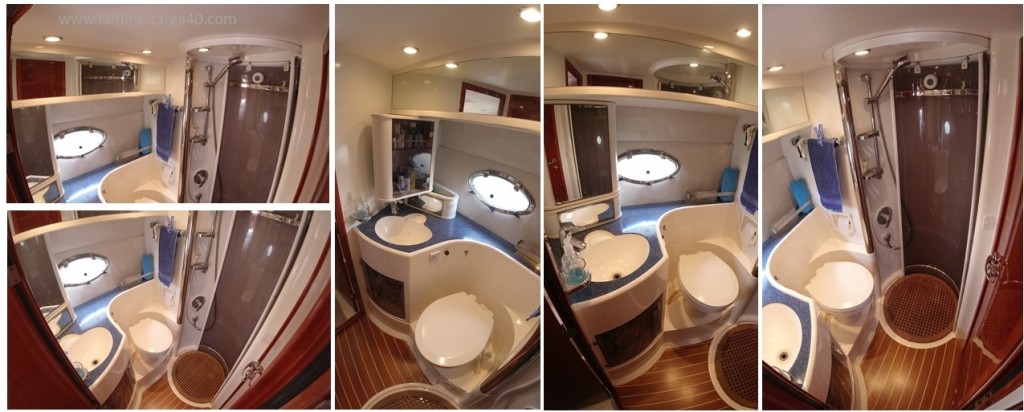
The aft cabin is more than reasonable with full standing headroom in the doorway, twin berths with an infill, a bench seat next to the dressing table or optional basin/tap and a full height wardrobe (which tucks away the AC electric cabinet) and three storage lockers.


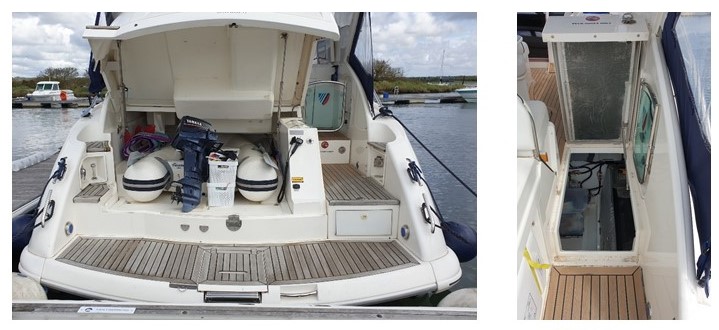

Foredeck: Coachroof sunpad, Window/escape hatch & Anchor locker
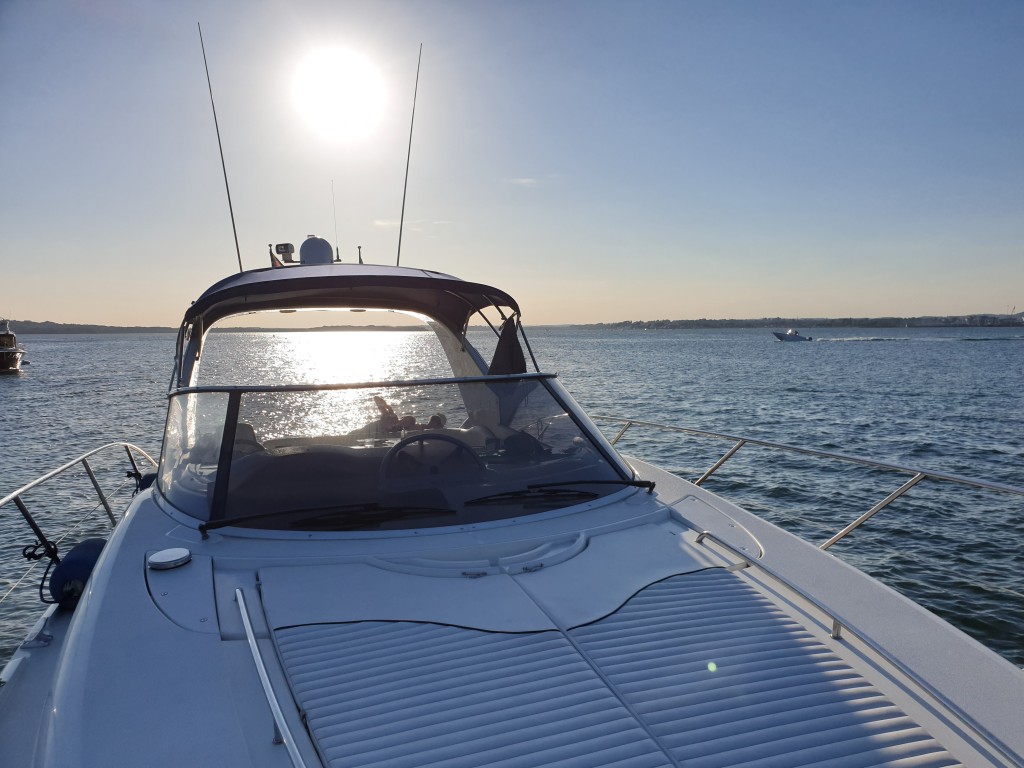
Engine Room: The ER is renowned for being tight as can be seen in these photos. There is no standing room even at the base of the ‘step’ down from the hatch and access is tight to the portside battery bank if there is a GenSet.

OPTIONS / EXTRAS:
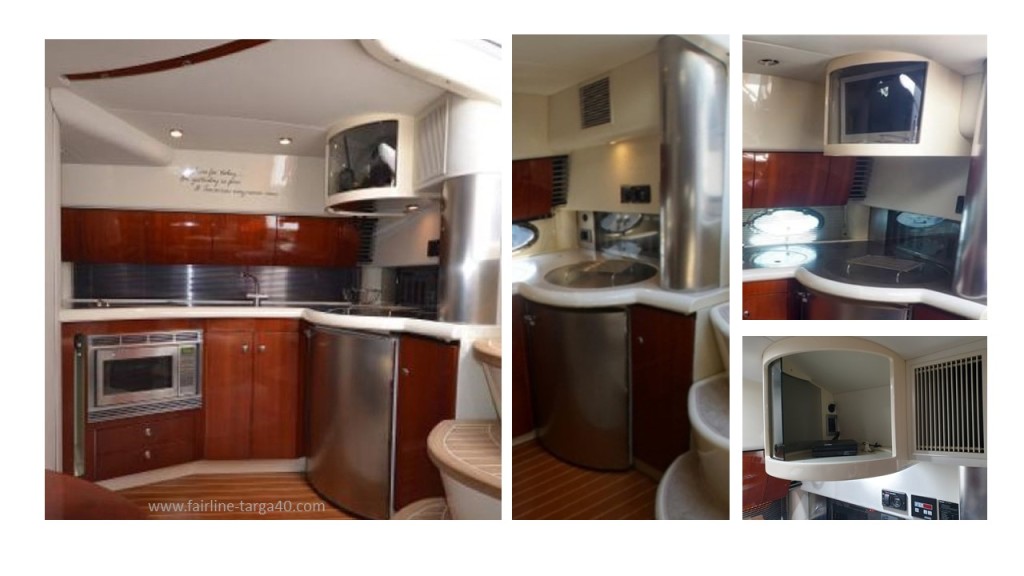


– Skylight in aft cabin. This option was highly commended in various reviews for the light it gives the cabin. Otherwise a GRP blanking panel is fitted next to the ‘glovebox’ storage recess.

– Generator. UK spec’d boats may be gas and not have (or need) a genset whilst Med spec’s with A/C or for those wishing to be gas free or have increased need for more electricity may have original or retro fits. The classic gensets were Onan which are big units and positioned forward in the engine room. Retrofits or replacements can be much smaller which will free up engine room space and improve manoeuvrability especially to the battery bank on the port side. See ENGINE ROOM section above for pics.
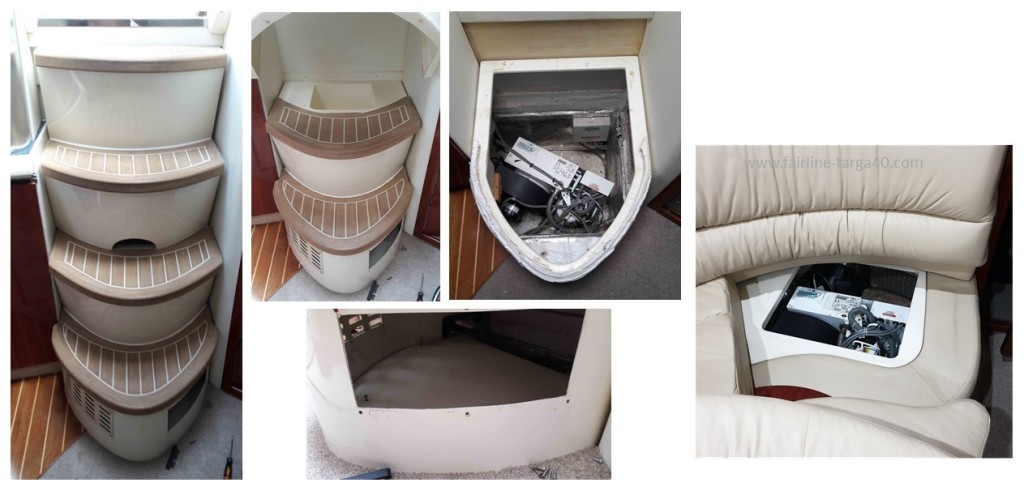
– Gas bottle storage unit. Another benefit of a non-gas boat is the extra stowage the gas bottle storage locker offers. It is located under the wetbar sink though being next to the stern gate is great for storing shoes. I’ve also heard of it being used for an ice-maker machine as plumbing and discharge pipe are readily available.
– Heating. I had wrongly assumed that a heating system would be a natural inclusion when purchasing my T40 given it had a Genset and Aircon and the brokerage stated it had heating. I mistook the numerous carbon dioxide monitors for fancy heating controllers pre-purchase! I’ve been very disappointed with reverse cycling air-con heating and resorted to plug-in hot air heaters which being compact are easy to store and more than adequate compared to an expensive and messy retrofit.
– Tender launching frame. It has recently come to light that some T40 weren’t fitted with the launching frame and the clips/recesses in the garage floor and bathing platform. Strange option so check is there!
HIDDEN FEATURES:
- Storage under forward bed. The 2 drawers are easily seen but there is a large locker accessed by lifting up the bed. There is also a small locker/recess at the bow end, under the mattress. Requires cleaning to prevent mould at least once a season.
- Dinner plate storage. Fooled many a new owner but there is a cut-out recess in the corner of the worktop next to the electrical control panel. The worktop lid lifts out to reveal moulded sections for plates and bowls. Unfortunately, the level of the worktop tilts slightly to the stern so any stray water from washing up follows gravity into the recess!
- Saloon waste bin and stairs. The bin is literally rubbish; its too small and located within the upper stairs that don’t fully lift up. The stairs are also steep so beware (and hold the rail) if you have mobility issues. I overcame both these deficiencies with a rebuild and gained excellent extra storage – see LINKS section.
- Saloon berth conversion. Unusually for a Targa the T40 infill doesn’t involve the simple method of dropping the table to support the cushion. First, the saloon table isn’t fixed and, despite being a work of art, causes a problem as it’s big, heavy and bulky to relocate in the galley area even when the table top is flipped over on itself. Secondly, the infill platform is also heavy with metal edging and is cumbersome to retrieve, which is usually from under the forward amidships berth (if a holding tank is fitted then I’m not sure where else it could feasibly go), and then to manoeuvre (without damaging the numerous lacquered wooden surfaces) to rest on the edges of C-shaped sofa framework. There is a small supporting leg for the middle. The large infill cushion then sits on top. Overall doable, yes, but a PITA and on this basis I redesigned and constructed my own with a permanent base. See LINKS section.

- Aft cabin berth infill. To convert the two singles into a large double (even treble for kids) benefits from a very clever design. The floor section between the berths lifts up and is flipped over to reveal an attached mattress infill. This is then supported on 2 metal struts that rotate out from under each berth (forward – storage or holding tank; stern – fresh water tank). There is further access in floor area to a bilge pump.

- Vanity Unit in the Heads. This isn’t just a mirror but cleverly swivels to reveal a storage area.

- Stool and sofa stowage. Each of the four sofa seats has a stowage recess inside the base and provision was made in the end units for the two stools to fit perfectly when not in use. Sofa shown here in extra berth mode. The HIN number tag is in the base of the unit shown.
